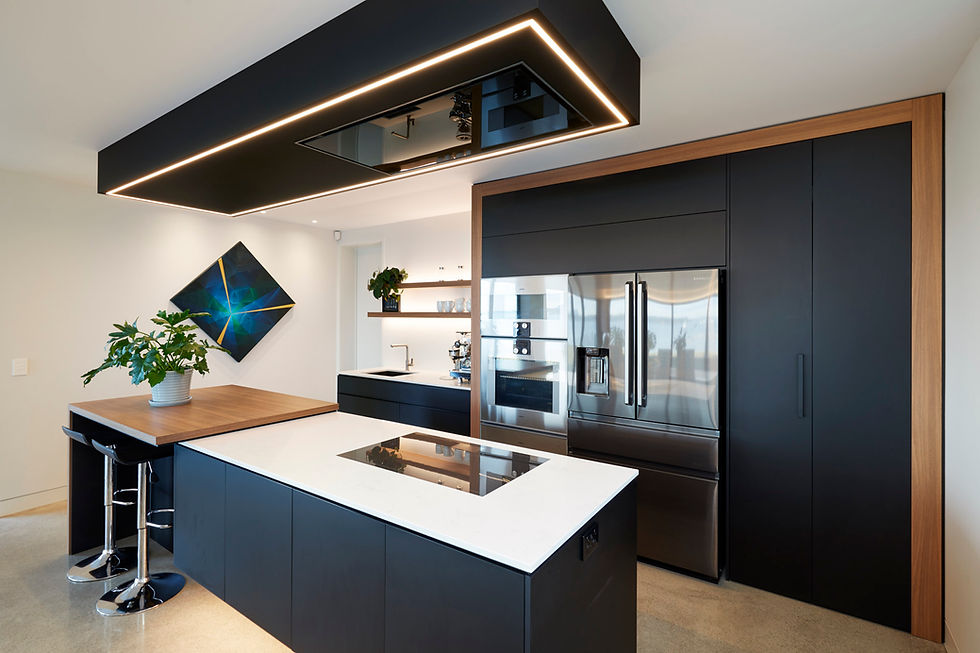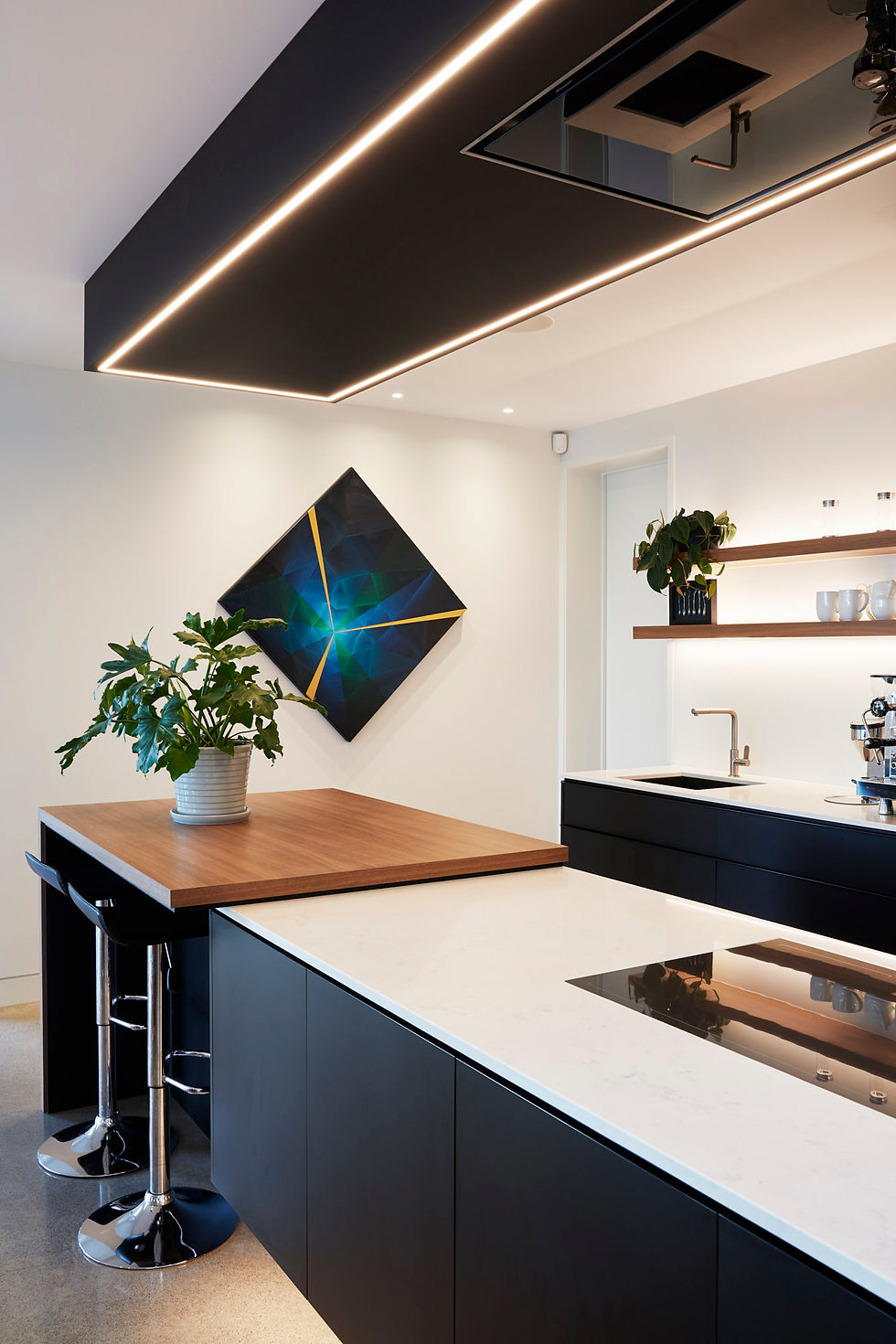ON THE WATER IN OMOKOROA
- Vekart Kitchens
- Nov 5, 2019
- 1 min read
Updated: Oct 21, 2020
Sea side new build for busy professional clients featuring Matt Black Acrylic cabinetry with timber finish high pressure laminate accents.
The initial challenge in this design was rear wall had two doors, the laundry on the left and scullery on the right - The bifold scullery door on the right has been cleverly designed to look like cabinetry with the HPL timber frame continuing over and down right hand side. The scullery was a kitchen within itself including a second oven (Steam), vacuum drawer, sink and dishwasher.


Simple but functional floating shelving has been used above the sink area with painted glass to the walls for serviceability. The original design intent was for the wall behind the floating shelving to have ‘Pece Filo’ black laminam and the laundry door was to be painted black – however, the construction company were concerned they would not be able to achieve a satisfactory finish by painting the door black.
The suspended bulkhead over the island which houses a ceiling mounted rangehood and recessed LED lighting had substantial brackets mounted to ceiling joists and the rangehood had to be ducted prior to lining the ceilings – the bulkhead creates symmetry and balances the raised island bar top and the timber frame at the rear.
Light coloured bench tops featuring Primestone ‘Athena’ 20mm thick engineered stone with a Black composite sink and flush mounted coo top – top mounted aluminium strip handles powder coated black are used to complement this contemporary kitchen design.





Comments